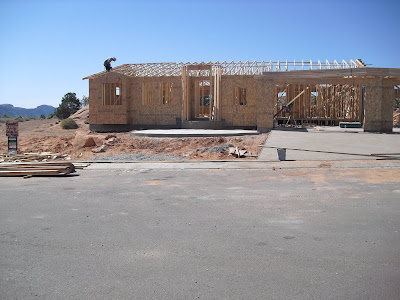Wednesday, May 9, 2012
Roof and back porch
Here are a couple of pictures of the back porch. The arches are all the builder's idea. He suggests something and I say, "Do you think it'll look good?" And he says, "yes," so I tell him to go for it. It's a pretty sweet gig. The pictures are tough to make out because of the shadows, but those square columns, apparently, will be stone. And he wants to build a BBQ and food prep surface out there with an awning or something. I don't know. He just goes off about stuff, and I say okay. As long as it doesn't cost more than the budget allows, I'm fine.
Here's a nice view of the front of the house with most of the roof on and the rotunda around the front porch framed in, as well as the front courtyard concrete poured.
Also, in answer to Meesa's question, the house has a full basement and one story on top. It's 4000 square feet total. When we looked into designs, we were told that putting in a basement is the most cost-effective way to get space, so we went with it, although I'm not sure how it's cheaper than two stories. Our basement will have nine-foot ceilings, so we're hoping it doesn't feel too much like a cave. I'll let you know.
Subscribe to:
Post Comments (Atom)



1 comment:
The basement will stay cooler during those WARM summer days than a two-story.
I am excited to see the finished home - - already looking great!
Post a Comment