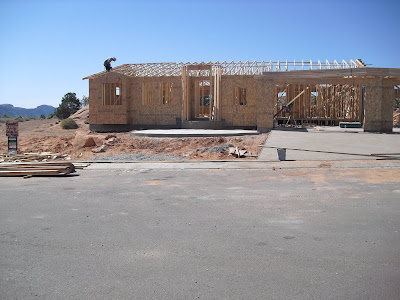Thursday, May 31, 2012
House wrap, stucco, dry wall!!!
There's insulation in there somewhere too, but I can't find it. Anyway, who wants to look at insulation? It's getting awesome!!! I can't wait!!!
Monday, May 21, 2012
Windows and arches and lights, oh my!
Yes, that its real glass in the windows. Notice the arched windows around the door. Starting to see a theme here? We're now taking suggestions for the name with which we will christen this house when it's done, but be aware that we will heavily weigh any name suggestion that utilizes the word "arch." :)
See? Here are the arches separating the master bedroom and the master bath. They'll probably look better with the columns, but that'll have to wait.
And this is the frame for the drop-down ceiling over the dining room. I think it's going to be pretty swell. Now I just have to find or make the right fixture for it. Anybody ever made a chandelier before?
Thursday, May 10, 2012
A few more pics and a completed roof
This is a fun view of the house standing on the back patio looking through the house and out the front door. It's about as photographic as I get (which is not much).
Here's a view of the patio from the back doors.
And here's a better view of the back patio without all the shadows clouding it up.
And this is a picture I took tonight of the completed roofline. Sorry it's so dark!
Wednesday, May 9, 2012
Roof and back porch
Here are a couple of pictures of the back porch. The arches are all the builder's idea. He suggests something and I say, "Do you think it'll look good?" And he says, "yes," so I tell him to go for it. It's a pretty sweet gig. The pictures are tough to make out because of the shadows, but those square columns, apparently, will be stone. And he wants to build a BBQ and food prep surface out there with an awning or something. I don't know. He just goes off about stuff, and I say okay. As long as it doesn't cost more than the budget allows, I'm fine.
Here's a nice view of the front of the house with most of the roof on and the rotunda around the front porch framed in, as well as the front courtyard concrete poured.
Also, in answer to Meesa's question, the house has a full basement and one story on top. It's 4000 square feet total. When we looked into designs, we were told that putting in a basement is the most cost-effective way to get space, so we went with it, although I'm not sure how it's cheaper than two stories. Our basement will have nine-foot ceilings, so we're hoping it doesn't feel too much like a cave. I'll let you know.
Tuesday, May 8, 2012
The Master Suite
So this is the Master bedroom. The bed will fit right between those two windows. Isn't that great? But while the room is a nice size, it's not my favorite part.
This is my favorite part. No, it's not a walk-in closet. It's a walk-in shower. Of course, it will be awesome when finished. But just imagine it now. I'm not even going to put a door on -- don't need to. Which means one less piece of glass to clean and try to scrub hard water spots off of.
This will be the rest of the bathroom. It doesn't look like much now, but our builder has this thing with arches, and I think it's going to be very dramatic when it's finished, so stay tuned!
And this is just a fun shot of the house from the side. They're putting the roof on tomorrow, so check back soon.
Wednesday, May 2, 2012
Wow! These guys are pouring it on!
They've been working like madmen, and, look! the whole top floor is framed and the interior is almost done, too.
This is the laundry room. You can't tell, but it's about 9'x 9'. I've always wanted a laundry room big enough to hold everything the kids dump when they come in the house. This is right off of the garage, so it will hold all their crap without letting it filter into the house and make huge messes.
This is the front bedroom, probably the girls', with a cute cut-out window. I'll probably make a window seat/storage, etc.
This is the dining room. No formal dining AND eat-in kitchen area for me. That's a waste of space. This is just one nice, big room that can accommodate everyone. Can't wait to show you the finished product. Tomorrow I'm going to take pictures of the master suite.
And Meesa, Maria, I'm glad somebody's interested. You guys can visit first!
Subscribe to:
Posts (Atom)





















